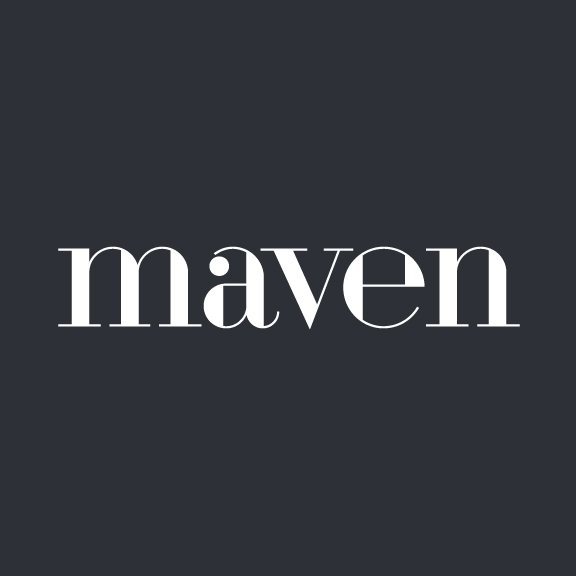Choose City
San Francisco
East Bay
Chicago
Filter by use
Search
Sq Ft.
Clear
Draw Polygon
MAP LEGEND
 RETAIL
RETAIL
 RESTAURANT
RESTAURANT
 CAFÉ
CAFÉ
 OFFICE
OFFICE
 INDUSTRIAL
INDUSTRIAL
Add to Favorites
Add to Favorites
Add to Favorites
12 Valencia Street
+/- 2,842 SF
Add to Favorites
Add to Favorites
Add to Favorites
258 Laguna Honda Blvd
+/- 1,826 SF
Add to Favorites
Add to Favorites
Add to Favorites


